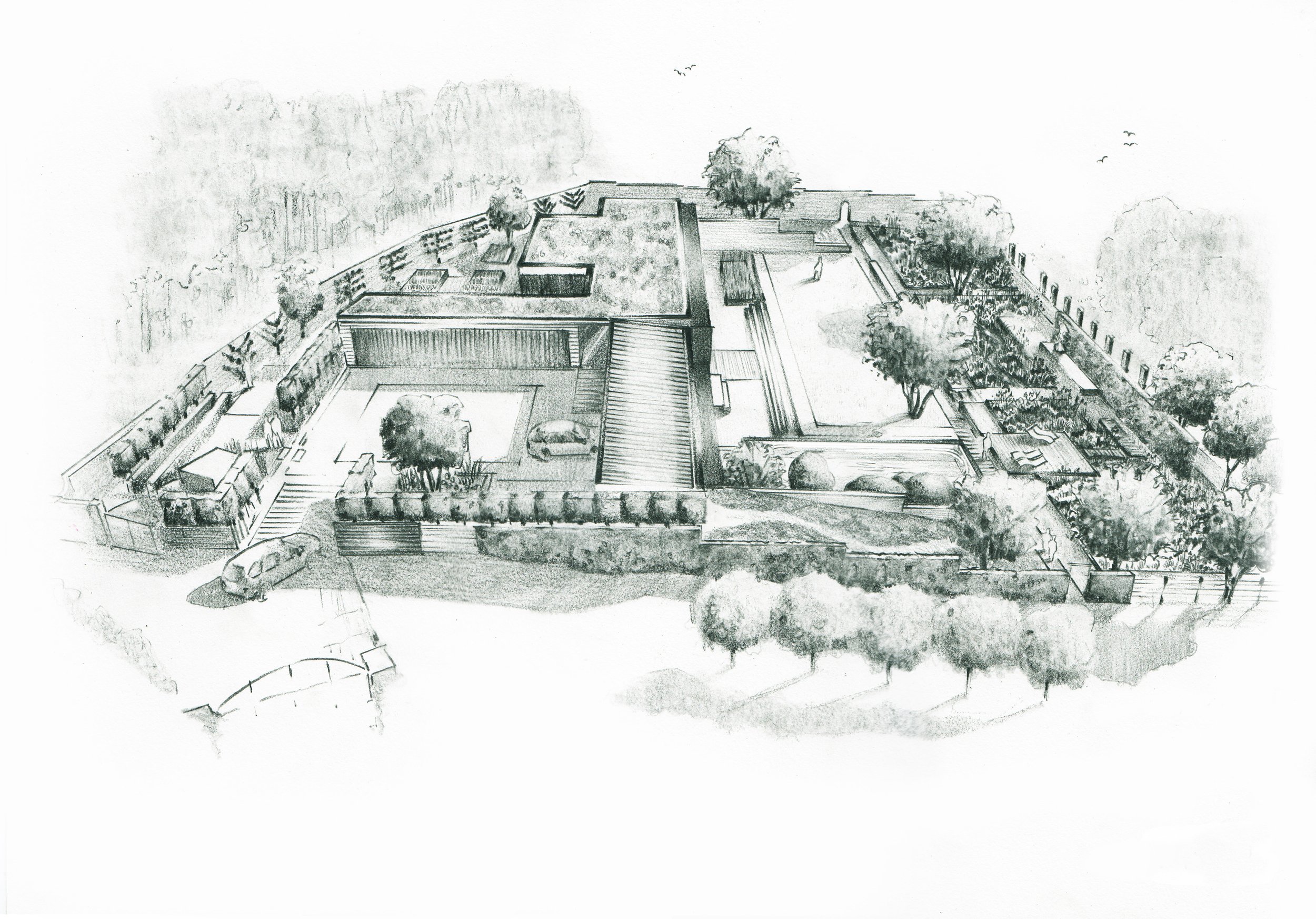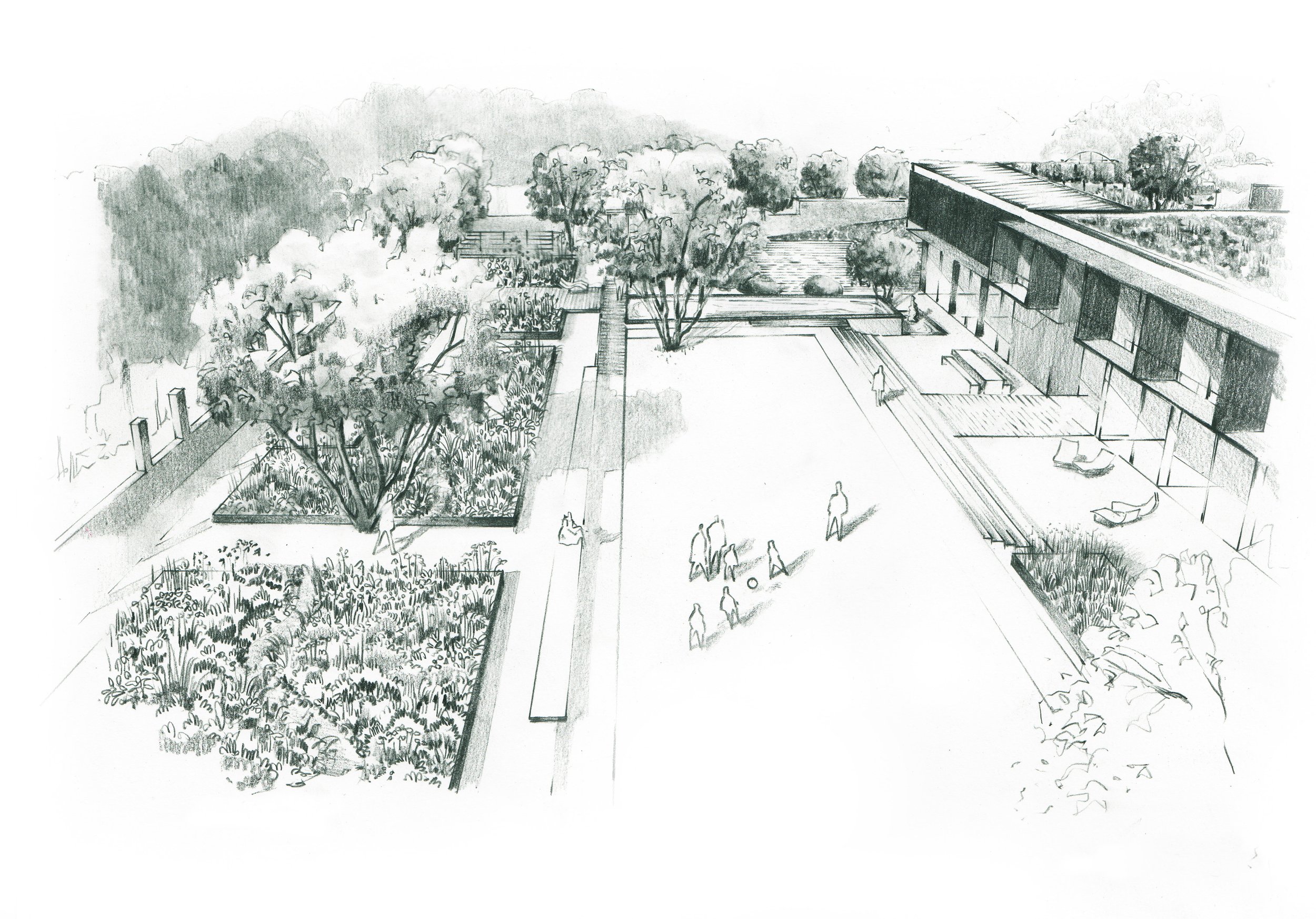Something old, something new
Within the Registered Park and Gardens of a Manor house in the the south of England, we are working on a proposal with MAW Architects to reimagine a derelict walled garden as a private residence and garden of exceptional quality for a Para 80 planning. application.
In partnership with Historic England we have developed a proposal for pre planning that restores existing key elements and leans heavily on archive photographic evidence for its design ethos.
The architecture is driven by sustainable design principals. The roof will be green, planted with indigenous plant species to minimise biodiversity impact of the new house.
The modern landscape responds both to the history of the site and to the new architecture. Its layout has a formal, ordered arrangement, inspired by many historical walled gardens. The wilder, outer garden softens this approach, speaking to the landscape to which it belongs.
Planting will be species rich and biodiverse creating interesting, dynamic and varied habitats for fauna and invertebrates, featuring water, an orchard, a productive vegetable garden, formal perennial borders and multistem trees. The productive garden will be for the benefit of the local community and because of the exceptional quality of design, we would look to open to the NGS scheme."
Arrival view
Axonometric view
View From East showing three terrace levels



