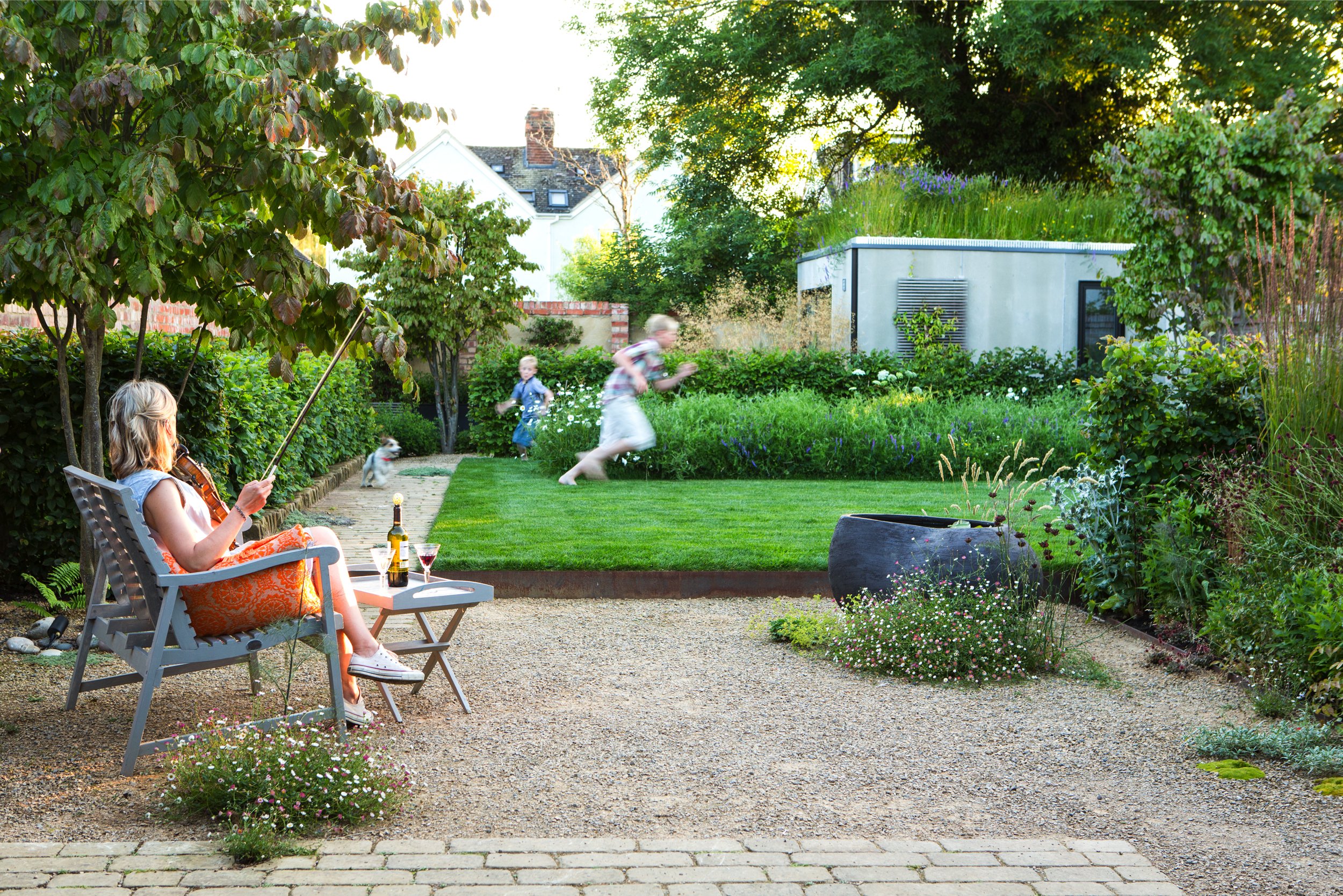
Oxford
Eco House
Transformed from a disused timber yard to finished Eco house and family garden.
The garden has three distinct spaces without over-enclosure through the use of level changes and hornbeam hedging. Planting includes a wildflower meadow (on the flat roof of house and office as well as on the ground plane) along with tall grasses and perennial borders.
Completed
Autumn 2011
Architect
WGP Architects
Press
Download PDF / House & Garden /2015
Photography
Rachel Warne












