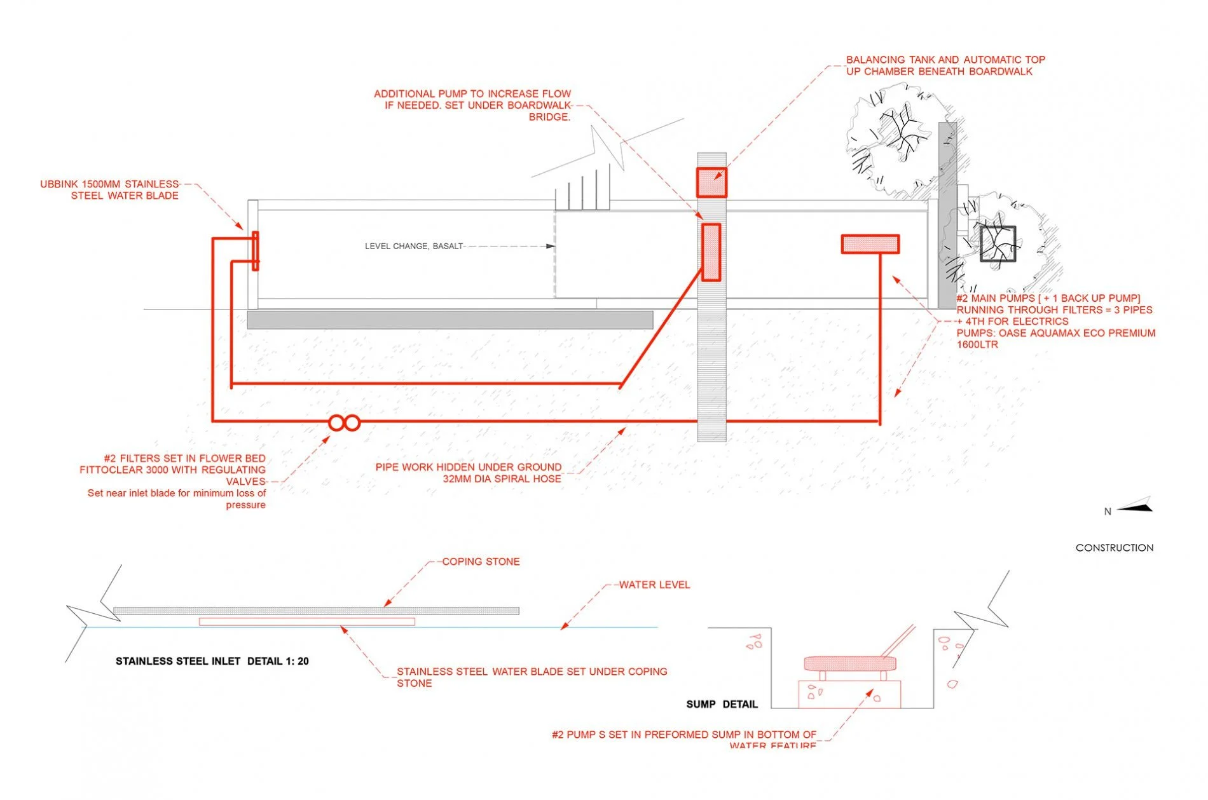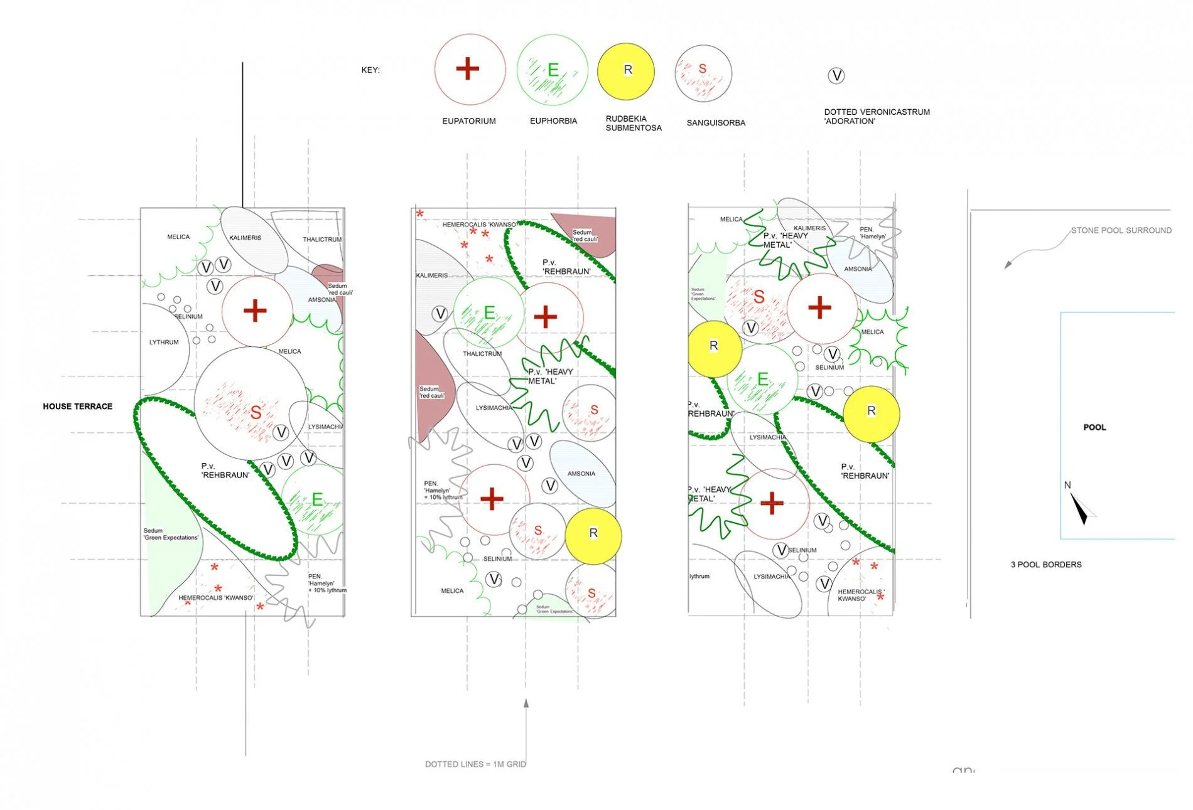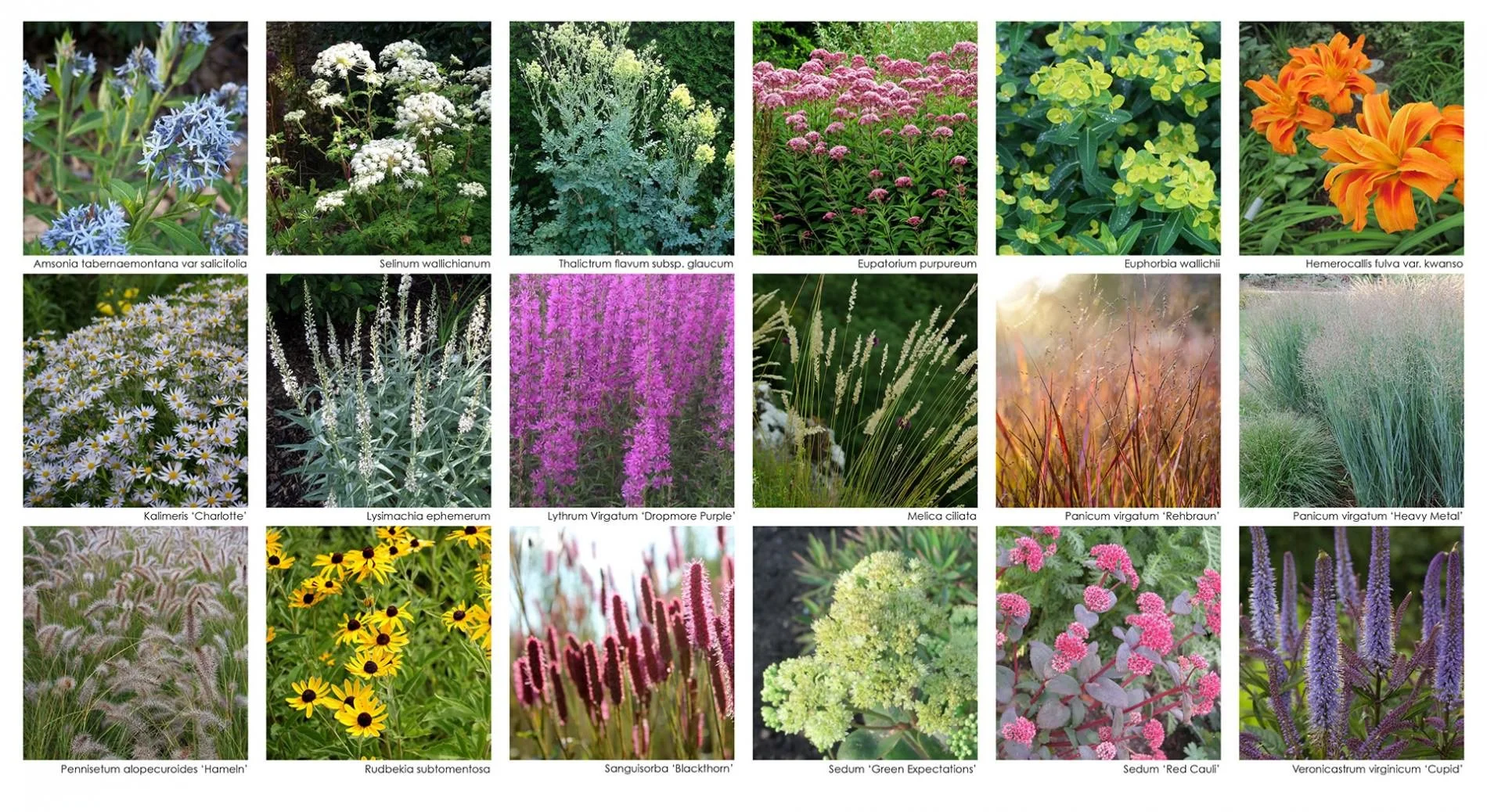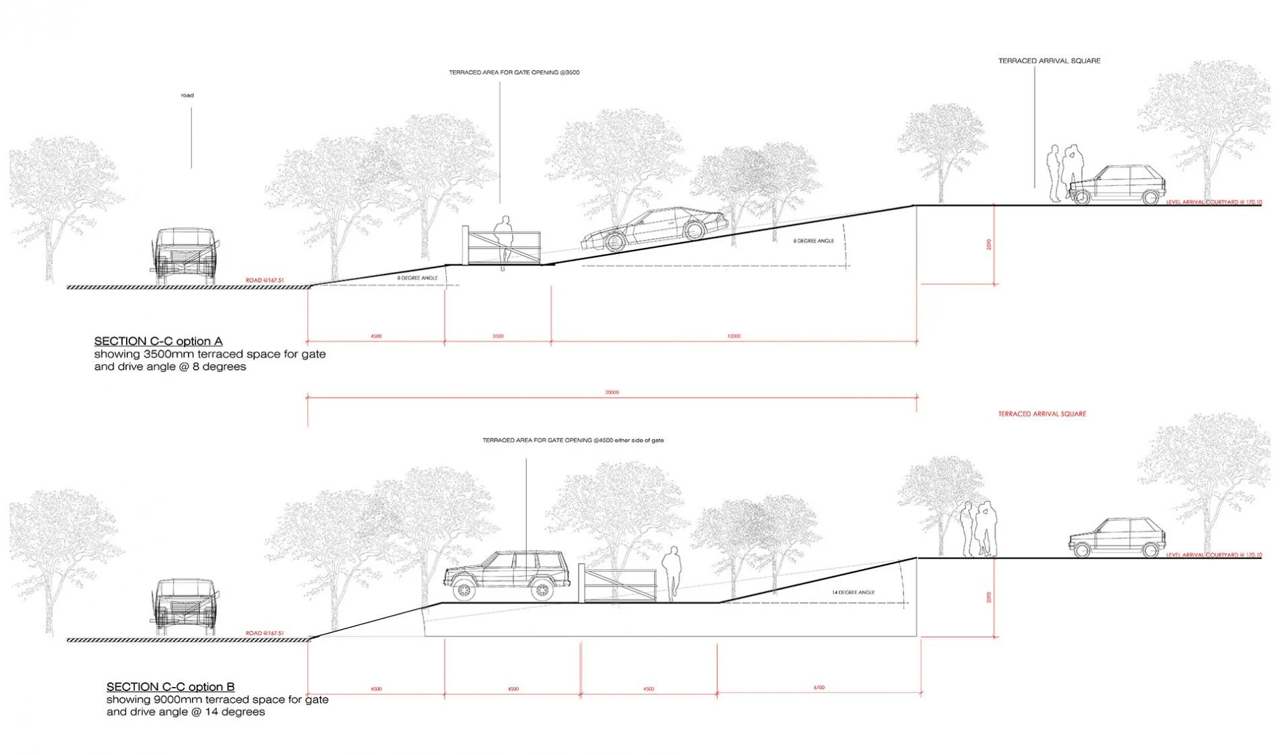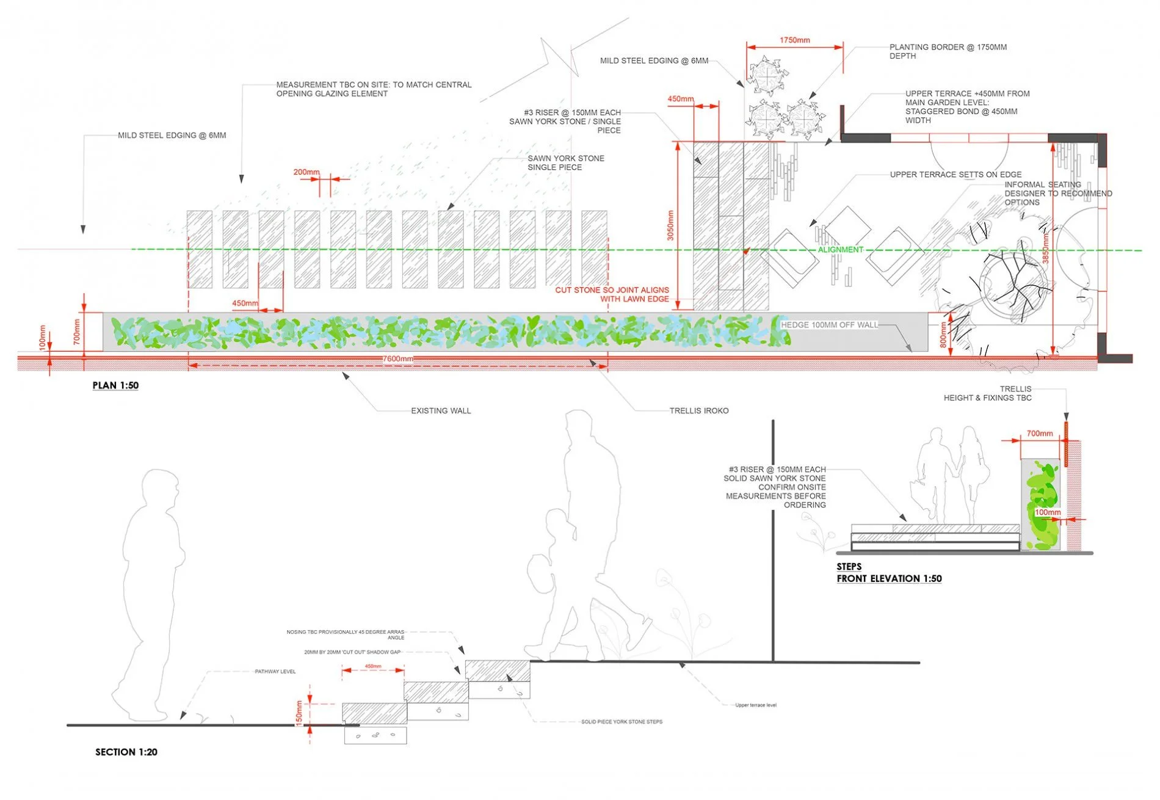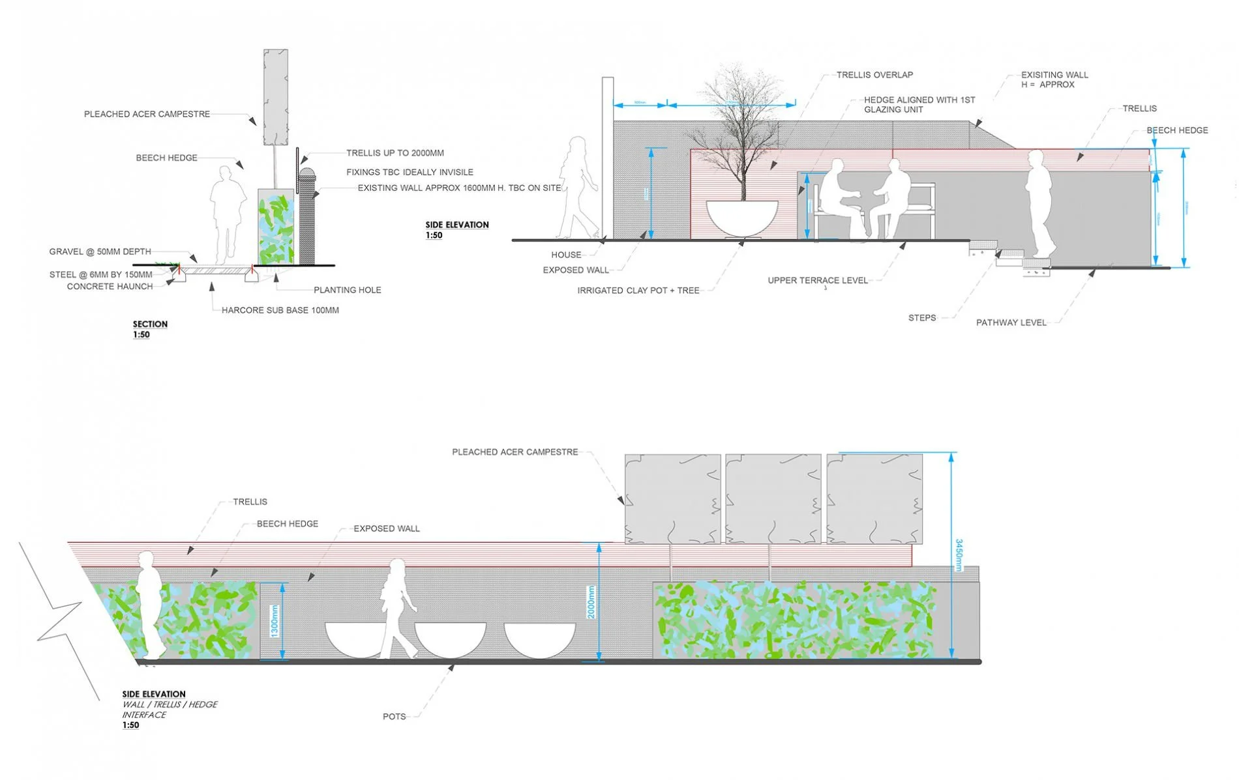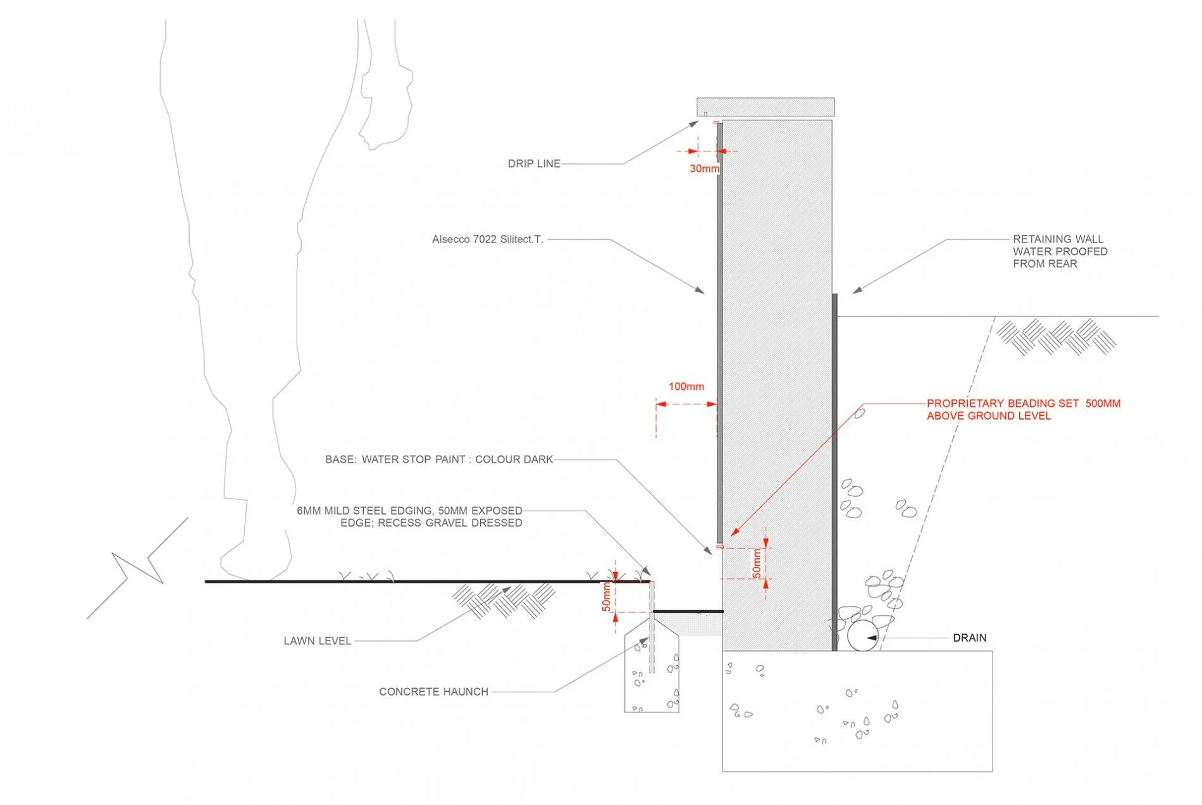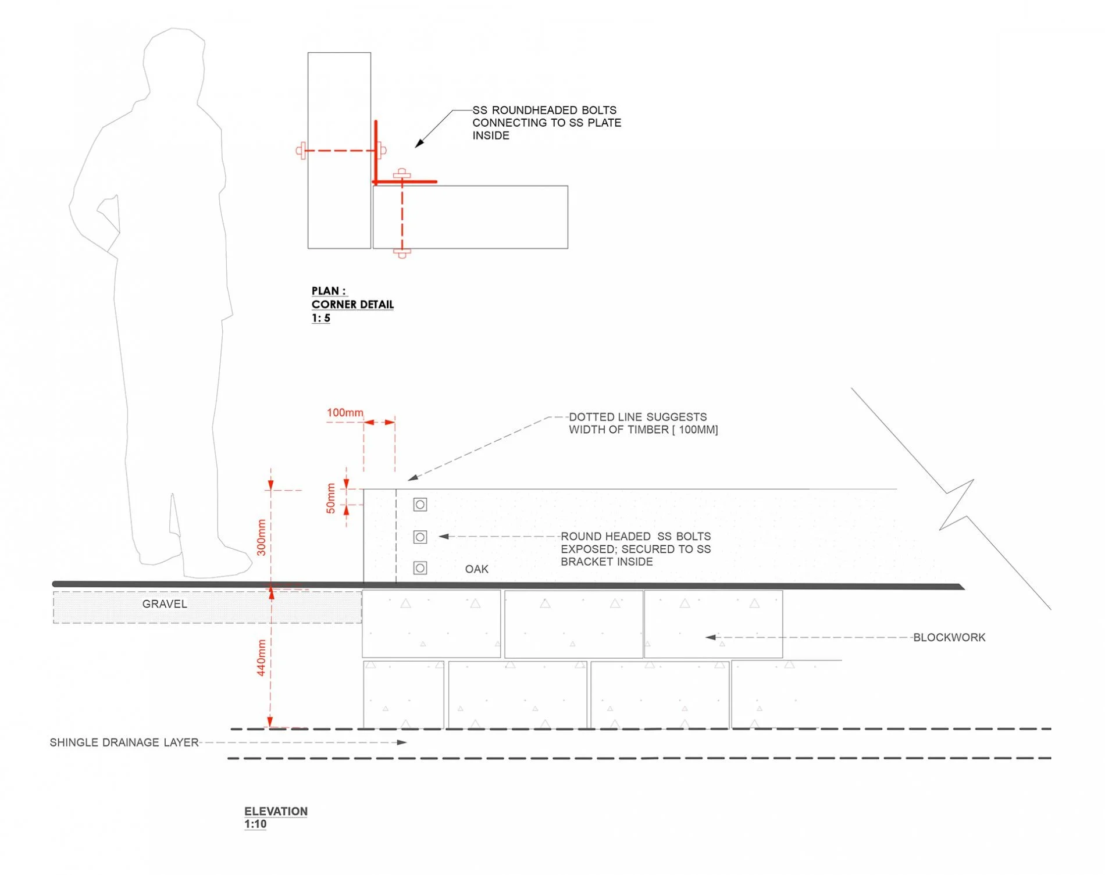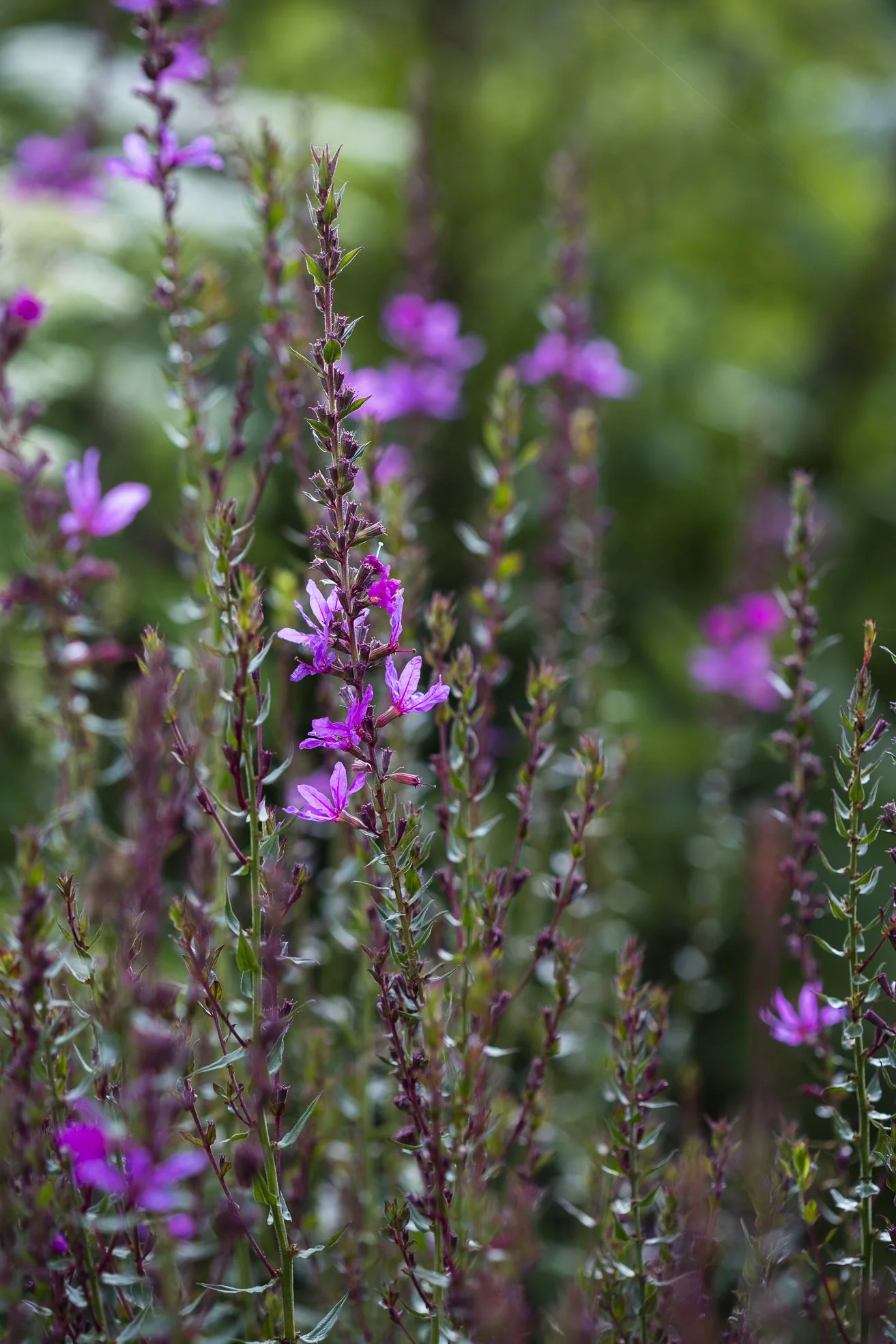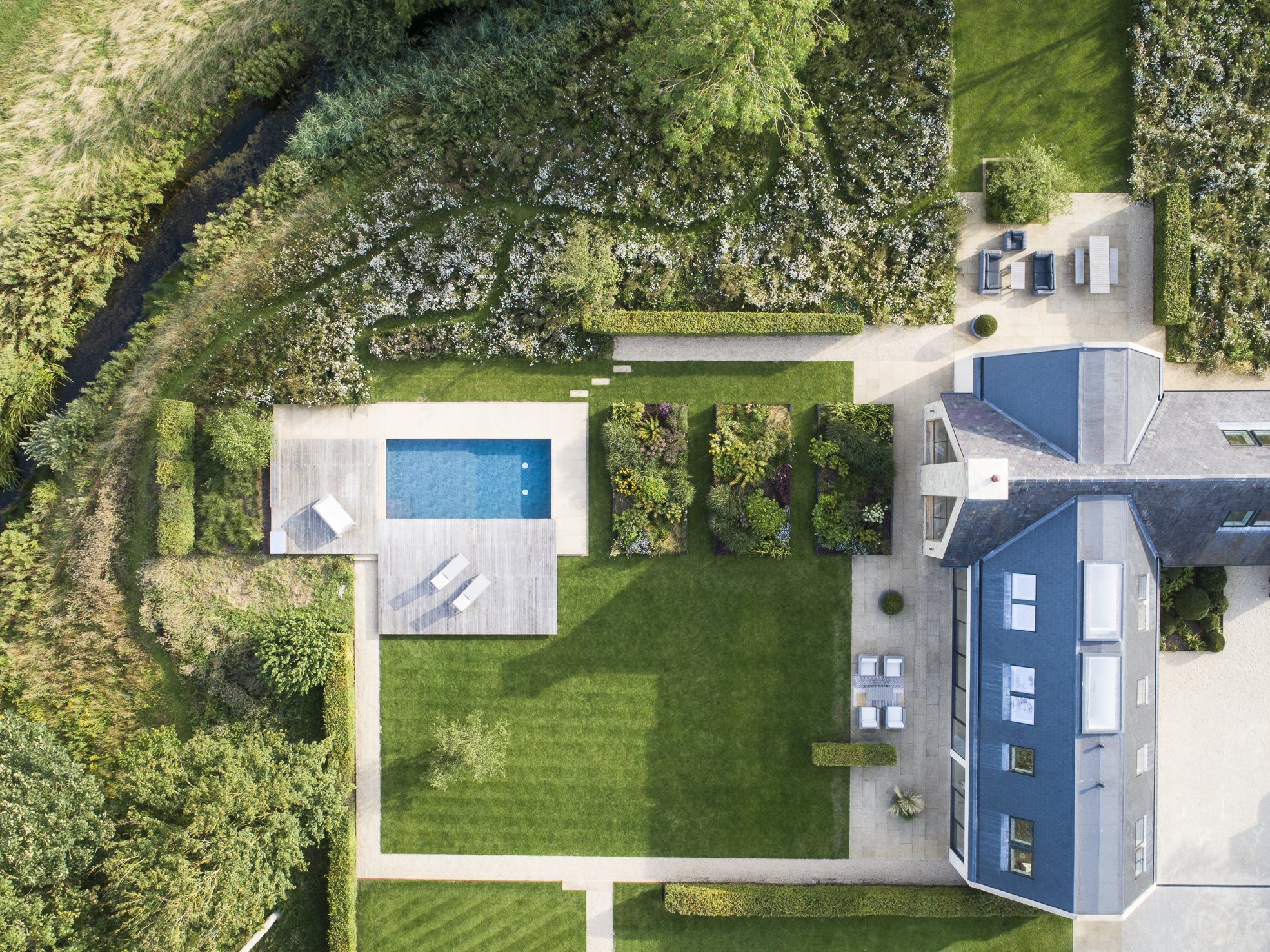
How we work
If you are inspired by our work and considering getting in touch to discuss your garden project, the below ‘time line’ may be helpful in illustrating the process. No two projects are the same and each requires a tailored input. The following acts as a guide to the process from initial meeting to completed garden.
01.
The Brief
From an initial site visit and discussion with clients, we develop a ‘Client brief’ that will inform our initial design exploration. Our designs derive from a well thought out brief, which forms a written document and acts as a corner stone to any design work. This is the fruit of client / designer discussions and our own site analysis.
02.
The Survey
A topographical survey is commissioned from surveyors for most projects. Smaller town gardens are sometimes surveyed ‘in house’.
03.
Sketch Proposal
From rough ‘back of an envelope’ pencil sketches to Outline CAD plans, this phase is a process of discussion between client and Angus to confirm and ensure client involvement at each stage.
Once signed off by clients, this forms the basis of all detail work.
04.
The Detail Proposal
To progress the garden design sketch proposal, we prepare a Detail Package for both hard & soft landscaping in order to provide relevant construction detail & Planting Plan information, to thus enable budget costing, sourcing and procurement.
05.
Monitoring On Site
During the construction of the garden – to ensure what has been agreed by client and drawn by us, we schedule regular site meetings to monitor the build and advise contractors accordingly.
06.
Aftercare
This is as important to us as it is to each client - that the garden develops as intended. We include within our package 3 further visits over the following 18 months post garden ‘completion’. This allows us to review all aspects of hard landscaping and planting and address any matters arising. Our team also offers ongoing garden maintenance if requested.




