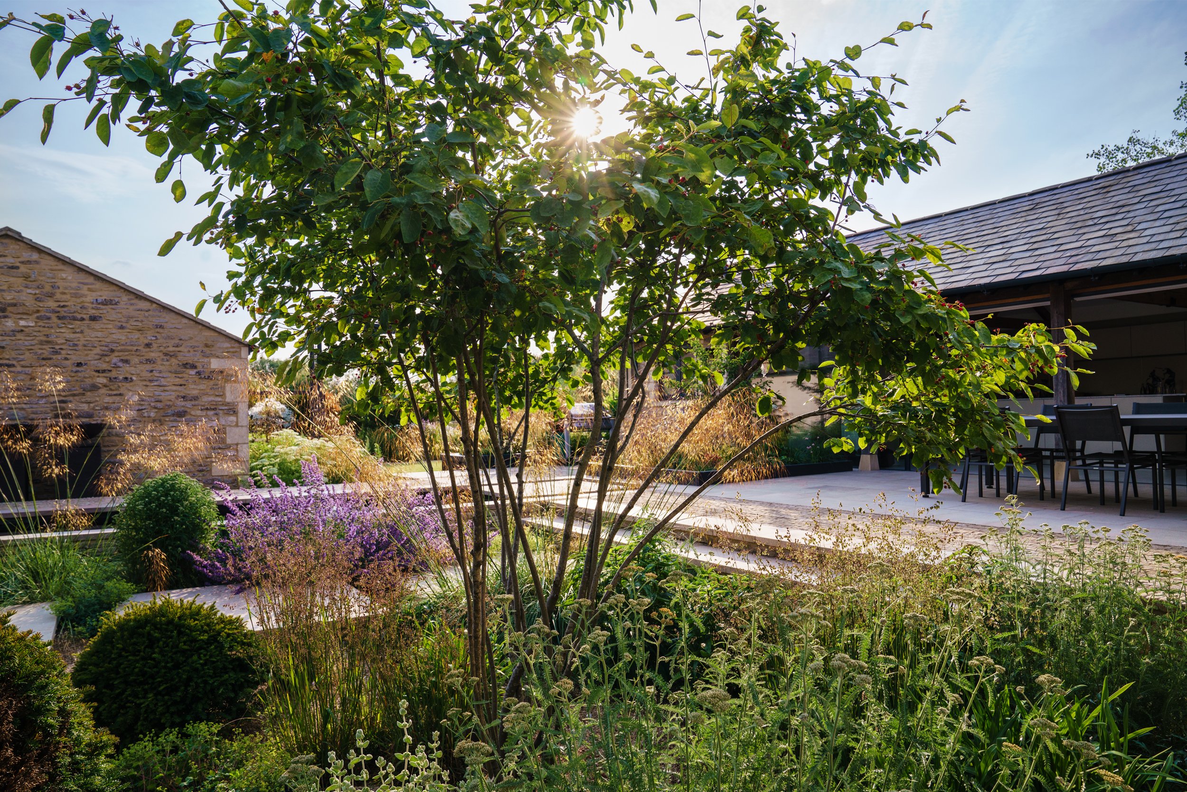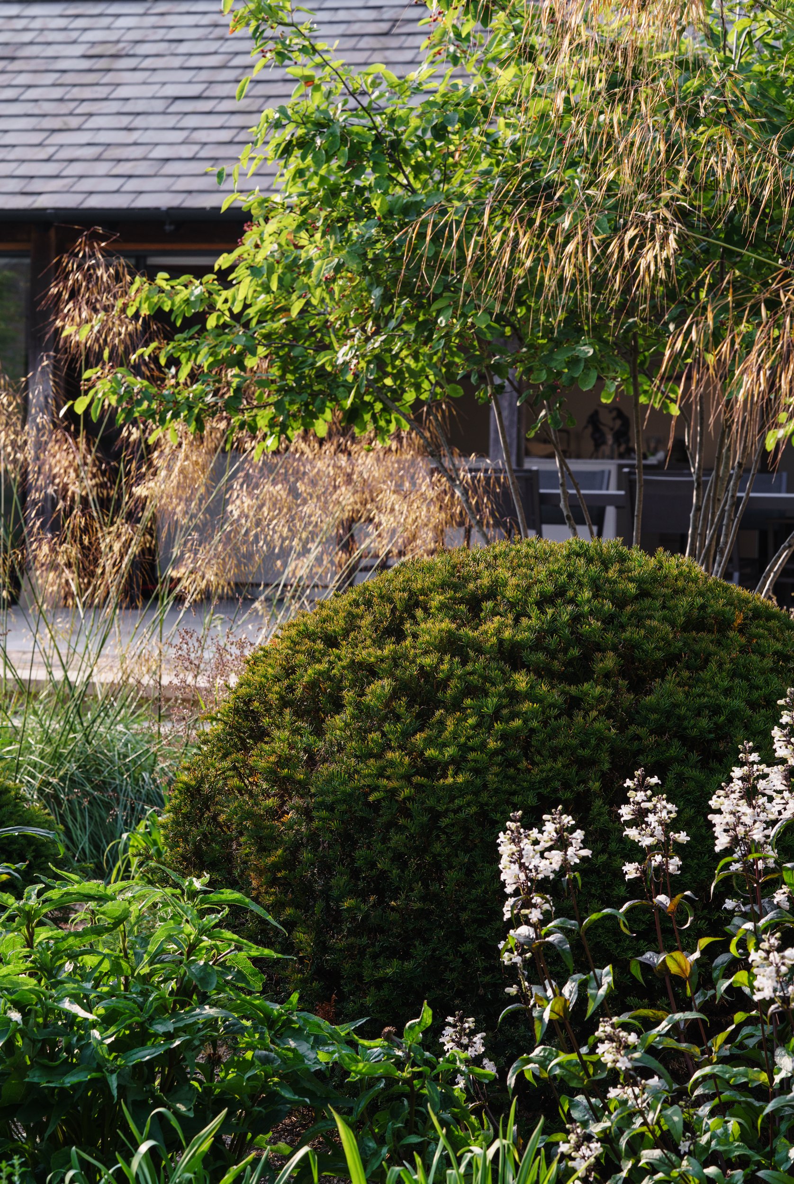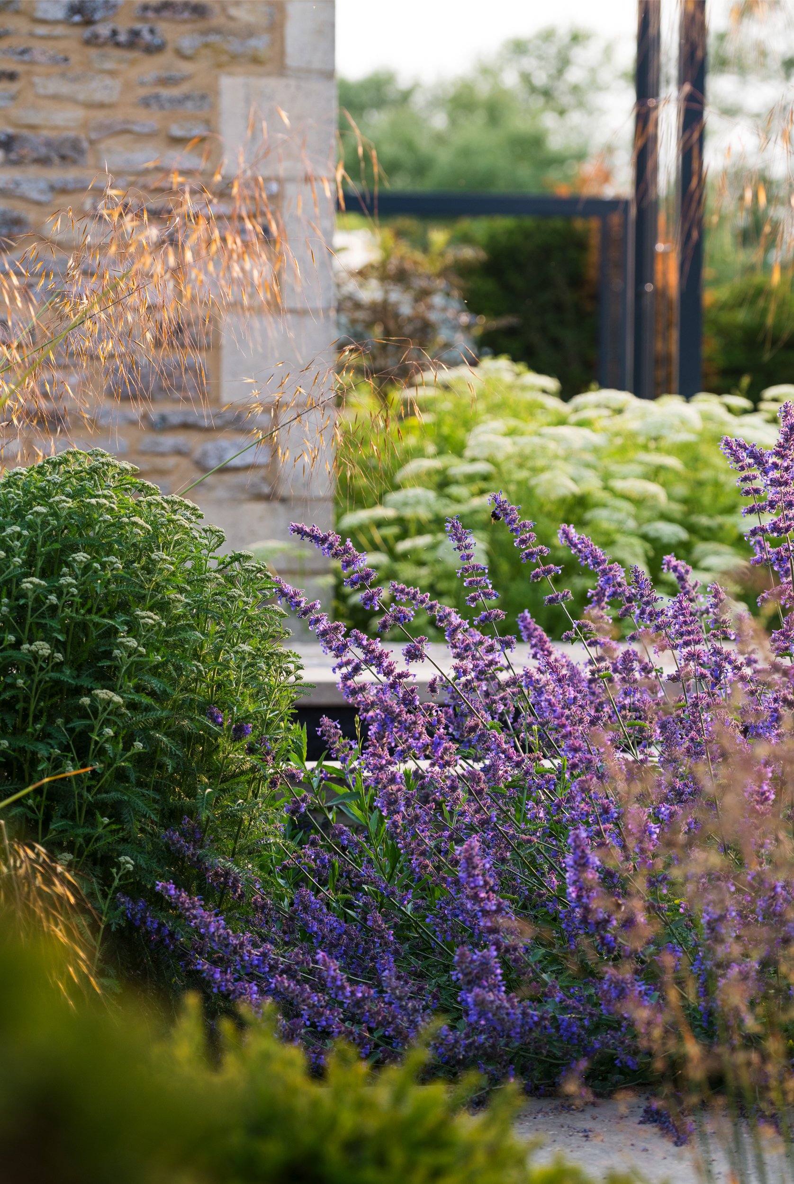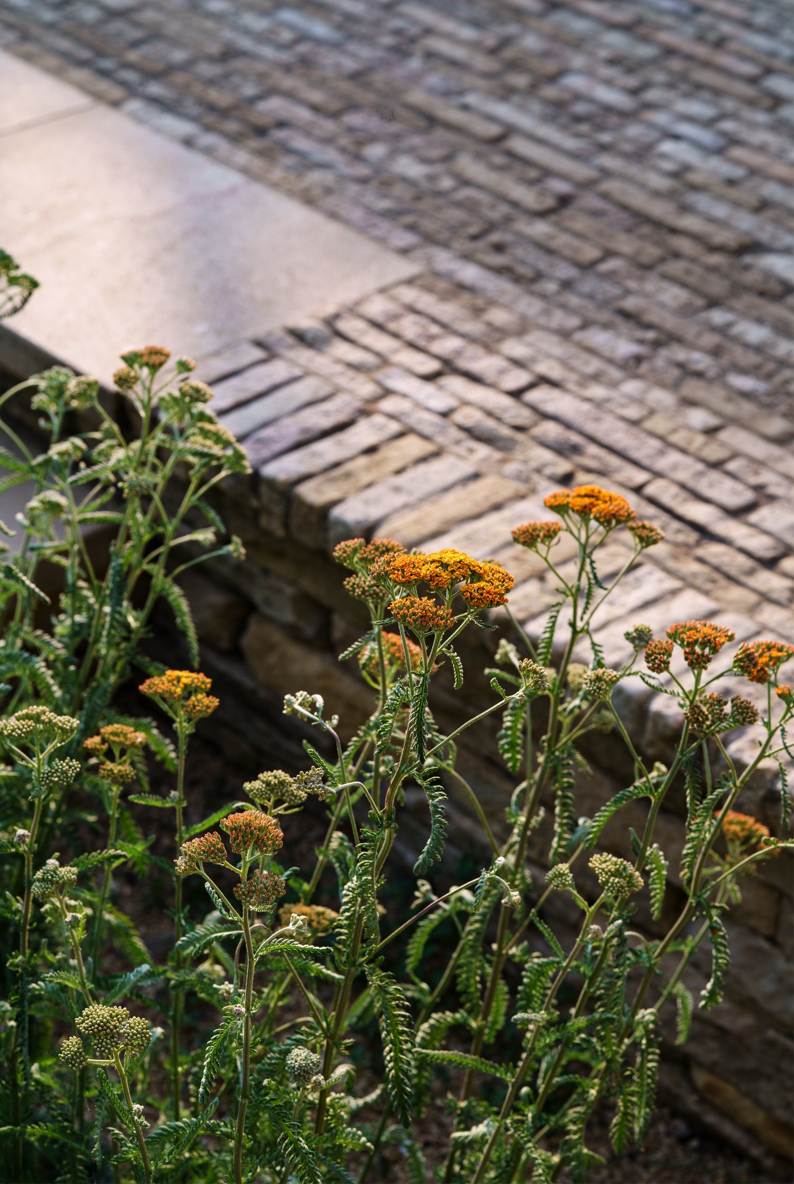
Oxfordshire
The Courtyard
Set in the grounds of an 18th Century dower house, this modern barn conversion offered an opportunity for a multilayered and bold landscape design response, to create a garden for a newly retired couple.
An upper courtyard, enclosed on three and a half sides features a Mediterranean-inspired ‘dry garden’ with a beautiful, calm reflective pool as a counterpoint to the exuberance of the planting.
Large stepping stones provide the route linking the kitchen / living area to the master bedroom.
A outer garden, accessed though one of two anthracite arches, features a lawn ’quadrangle' with a perennial walk and a wildflower meadow fringe with open views to the horse paddock beyond.
Completed
Autumn 2022
Architect
I.C. Architects
Download Press
Gardens Illustrated June 2024
Photography
Rachel Warne























